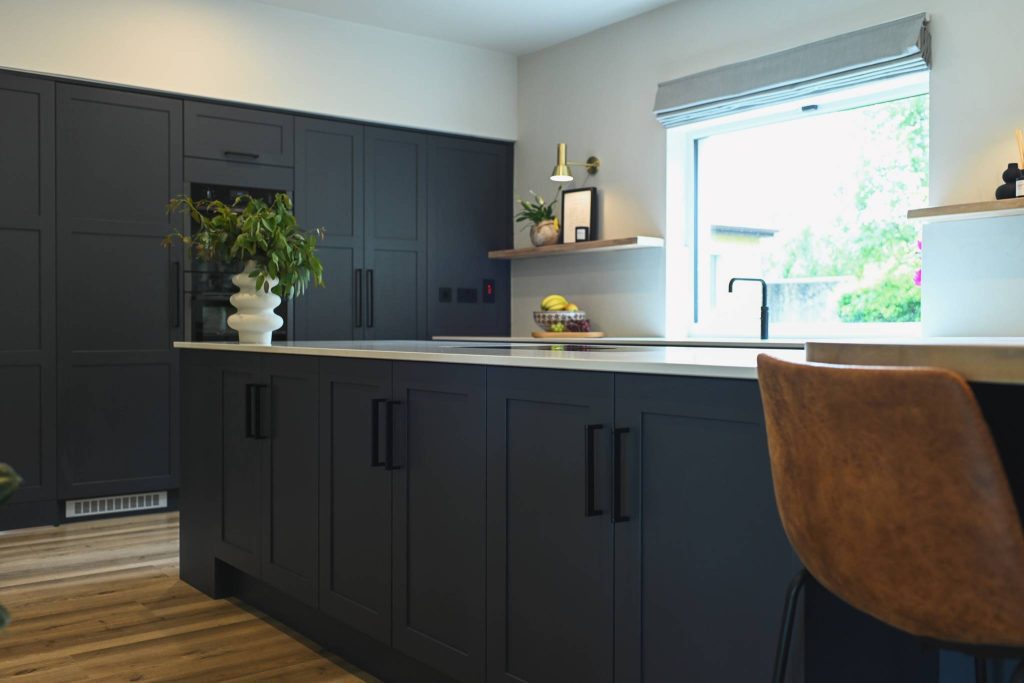
At Dunvara Design, we had the pleasure of redesigning a family- centred kitchen, utility room, boot room, and living space into a cohesive, family environment. The project was all about maximizing potential without significant structural changes, allowing the heart of the home to shine as a gathering place for the entire family. The result is a beautifully designed space that balances style, functionality, and warmth—making it ideal for family life.
Our client’s vision was clear—they wanted their kitchen to be the central hub for family gatherings. We embraced this vision, designing a space that perfectly supports family life. The kitchen combines modern and transitional elements, with a calming slate blue palette that creates an inviting atmosphere. We maximised the space, unlocking new living possibilities without the need for a major renovation. The result is a kitchen that fosters connection and togetherness, truly becoming the heart of the home.
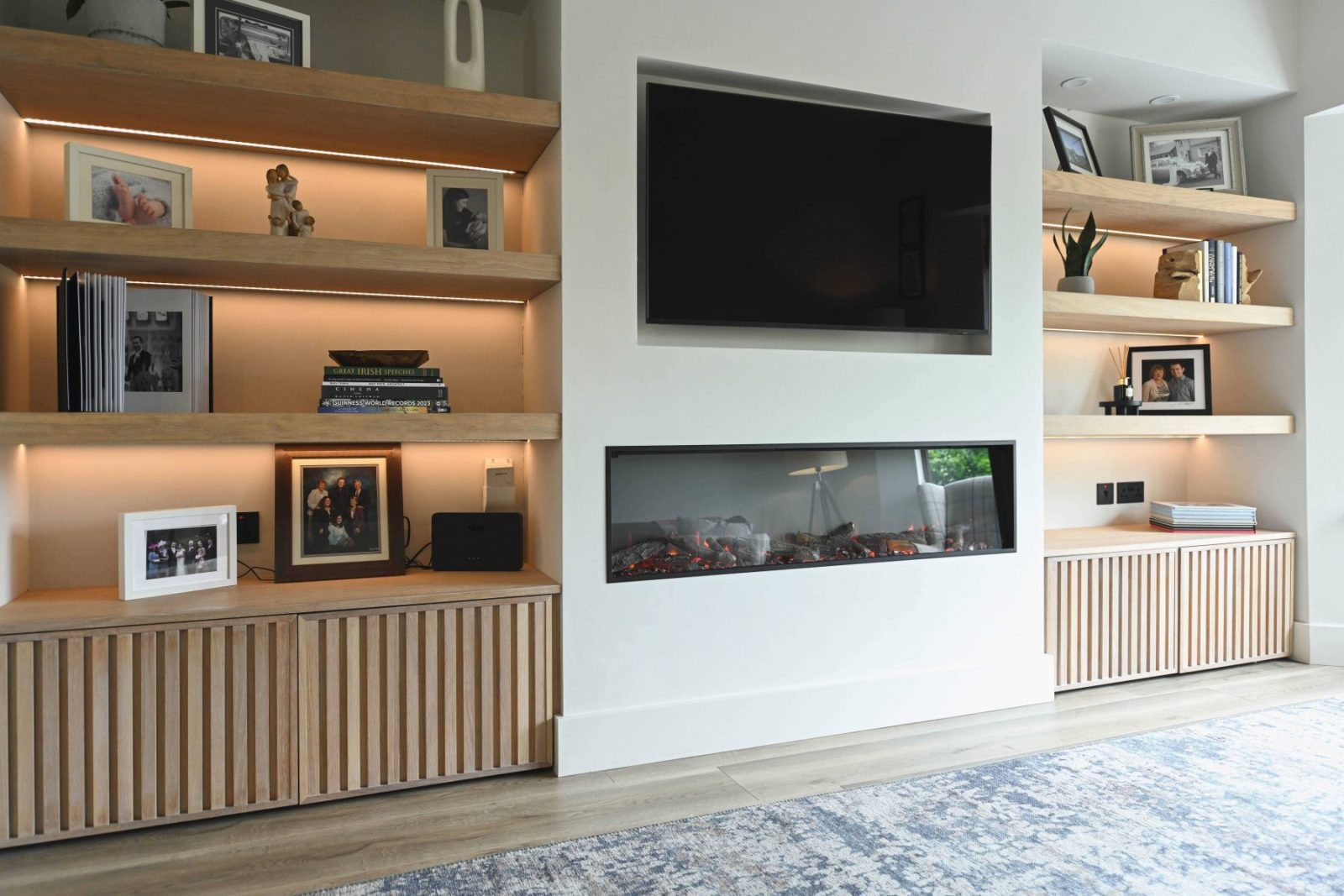
The living room design continues the theme of warmth and connection. We used slatted timber finished in oiled Rubio cornsilk, which brings a natural, yet refined feel to the space. The floating chunky shelves, fitted with LED lights, add both functionality and ambiance, allowing the family to display family photos and treasured keepsakes. The living room is now a cozy, yet stylish retreat where the family can relax and spend quality time together.
Boot rooms are often overlooked, but they can make all the difference in the flow and functionality of a home. Here we designed a mid-shaker boot room in slate blue. The solid oak worktop adds a touch of warmth and durability, making this room perfect for a busy family. Finally we integrated T&G wall paneling to give the space texture and depth.
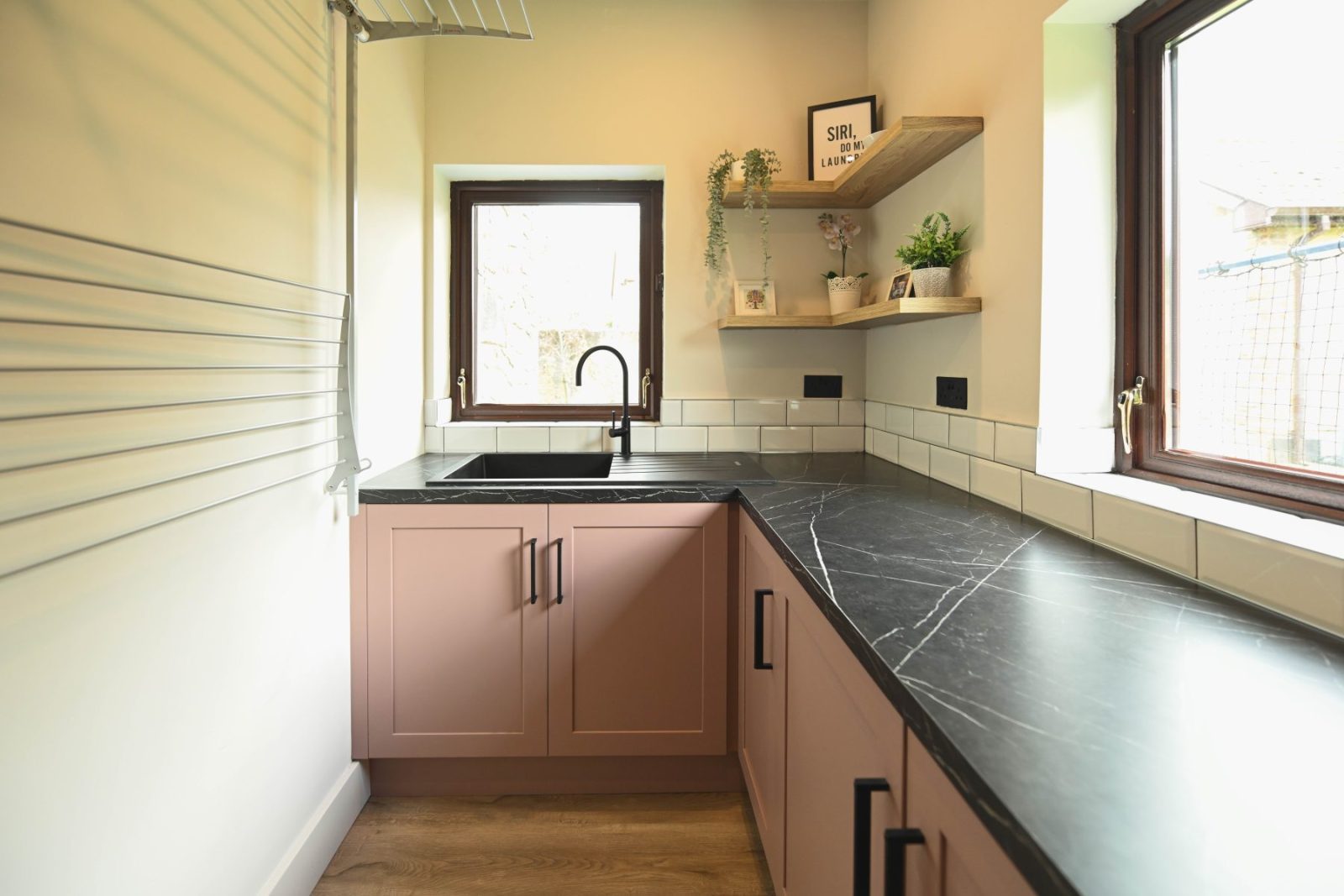
The utility room needed to be as functional as it was stylish. Here, we carried over the mid-shaker cabinetry, this time in a soft vintage pink—a subtle and soothing color choice. The worktop is finished in elegant Carrara Black Marble, creating a luxurious feel without sacrificing practicality.
” We had an amazing experience working with Dunvara on our kitchen, utility, and living room units. Barry and Lyndsey’s professionalism, expertise, and positivity made the entire process such a pleasure. Nothing was ever a problem – even with some last-minute changes we made, they handled everything with ease and flexibility!
Thanks to their incredible work, we absolutely love our home and couldn’t be happier with how everything turned out. We’ve already recommended Dunvara to friends and family and can’t wait to work with them again in the future. Highly recommend!
Thank you
Diarmuid & Naomi “
At Dunvara Design, we provide a wide range of design services tailored to meet your unique preferences and needs. Whether you want to redesign a single room or transform your entire home, our expert team is here to help. Our approach is always collaborative, ensuring that your vision is at the core of everything we do. From interior design services to custom furniture solutions, we are committed to turning your ideas into reality.
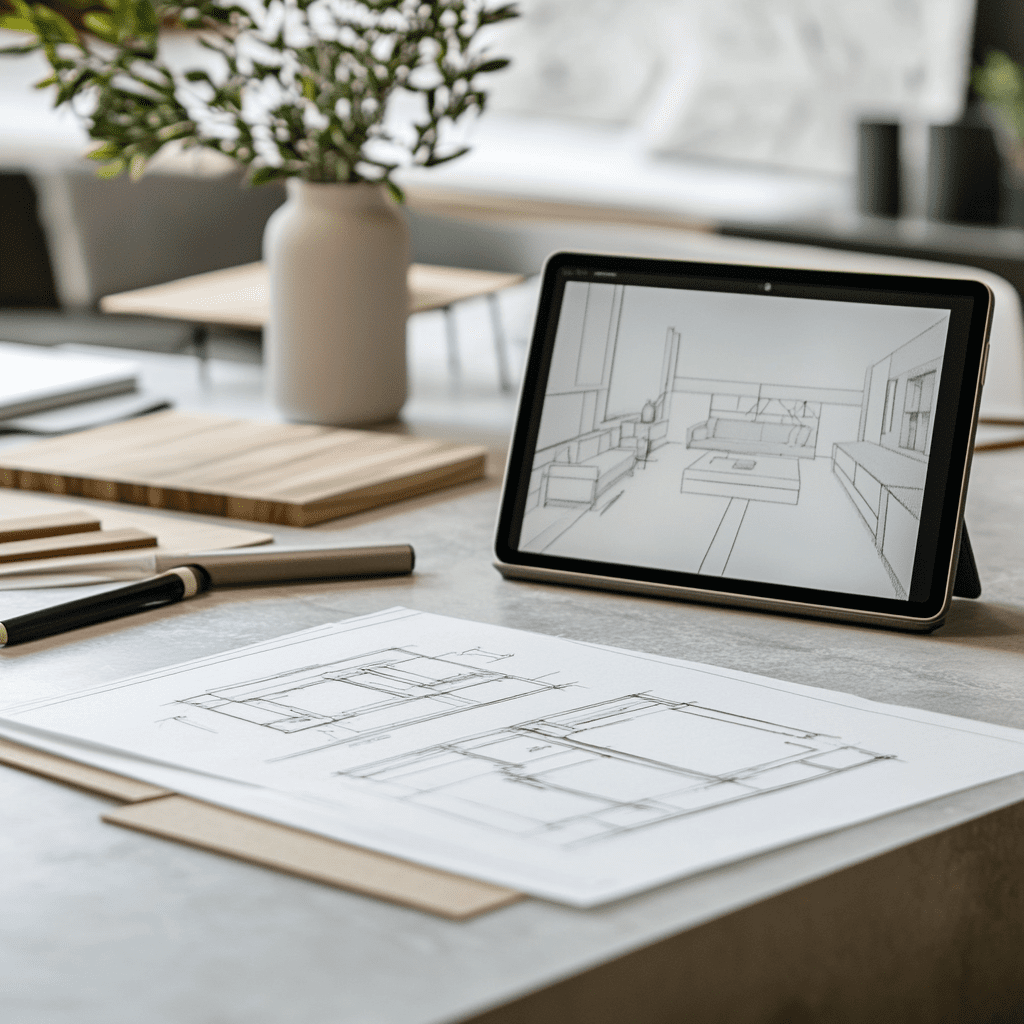
At Dunvara Design, we specialise in creating bespoke furniture for every room, from utility spaces to home offices and living areas. We work closely with you to bring your unique vision and functional needs to life.
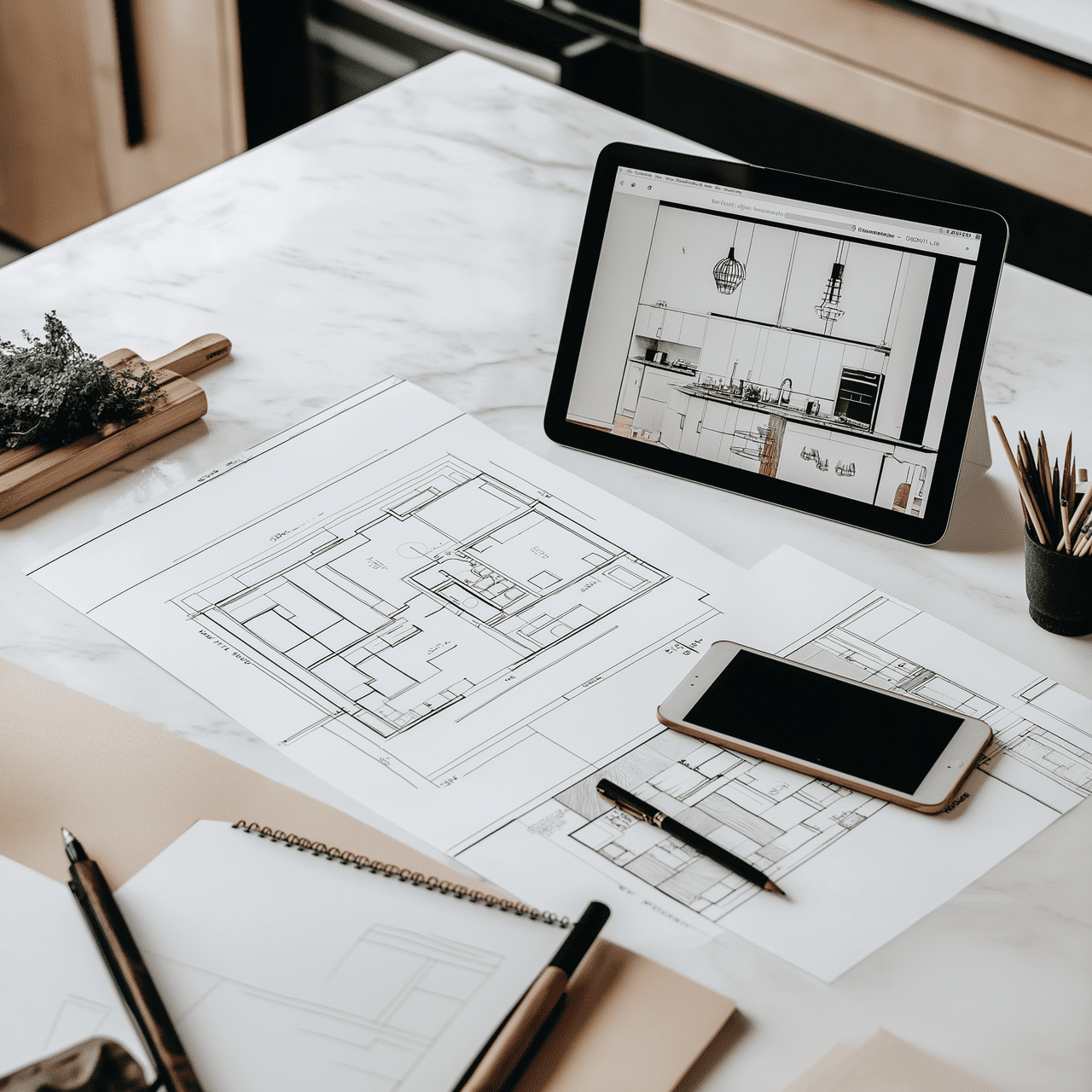
At Dunvara Design, our kitchen design service is a testament to our unwavering commitment to quality, creativity, and customer satisfaction. We pride ourselves on crafting kitchens that not only meet but exceed your expectations..

Our Interior Design Service is ideal for clients looking to refresh their interiors through updated colours, improved layouts, new furniture or lighting, or help in pulling together a cohesive design scheme.
Subscribe to our newsletter for design insights and updates, or follow our blog, Dunvara Edit, for exclusive content and inspiration.
