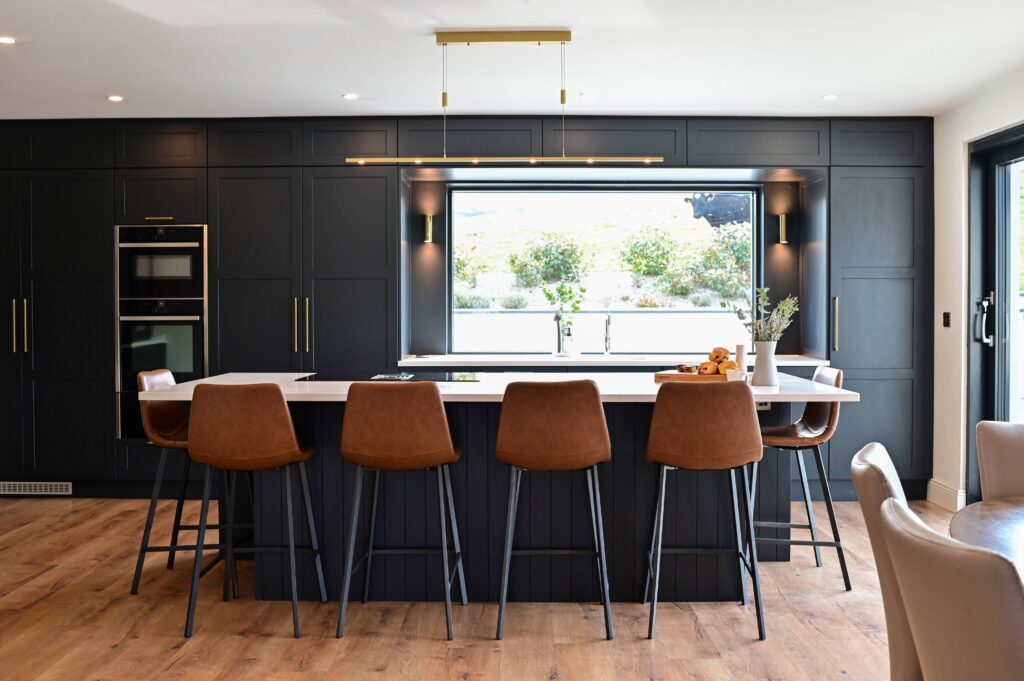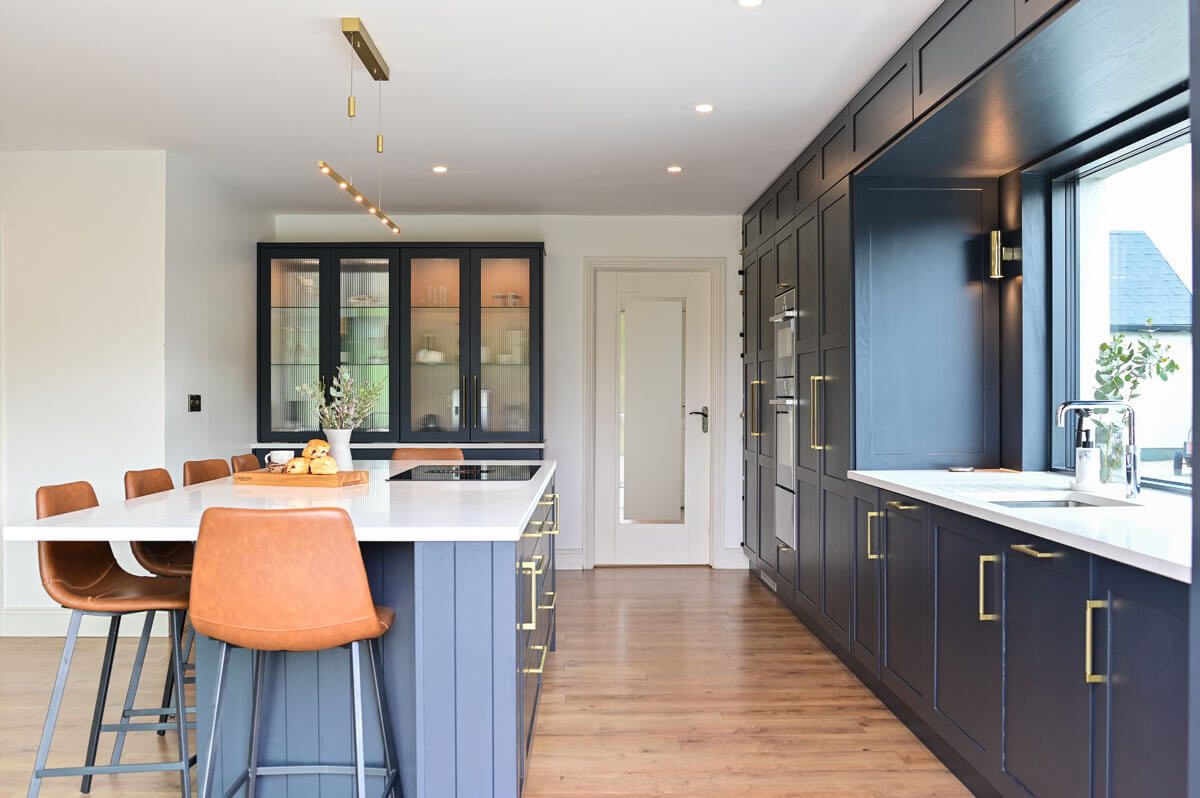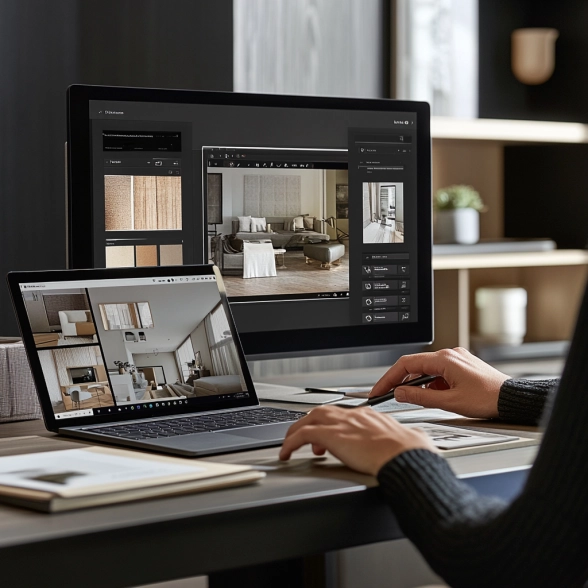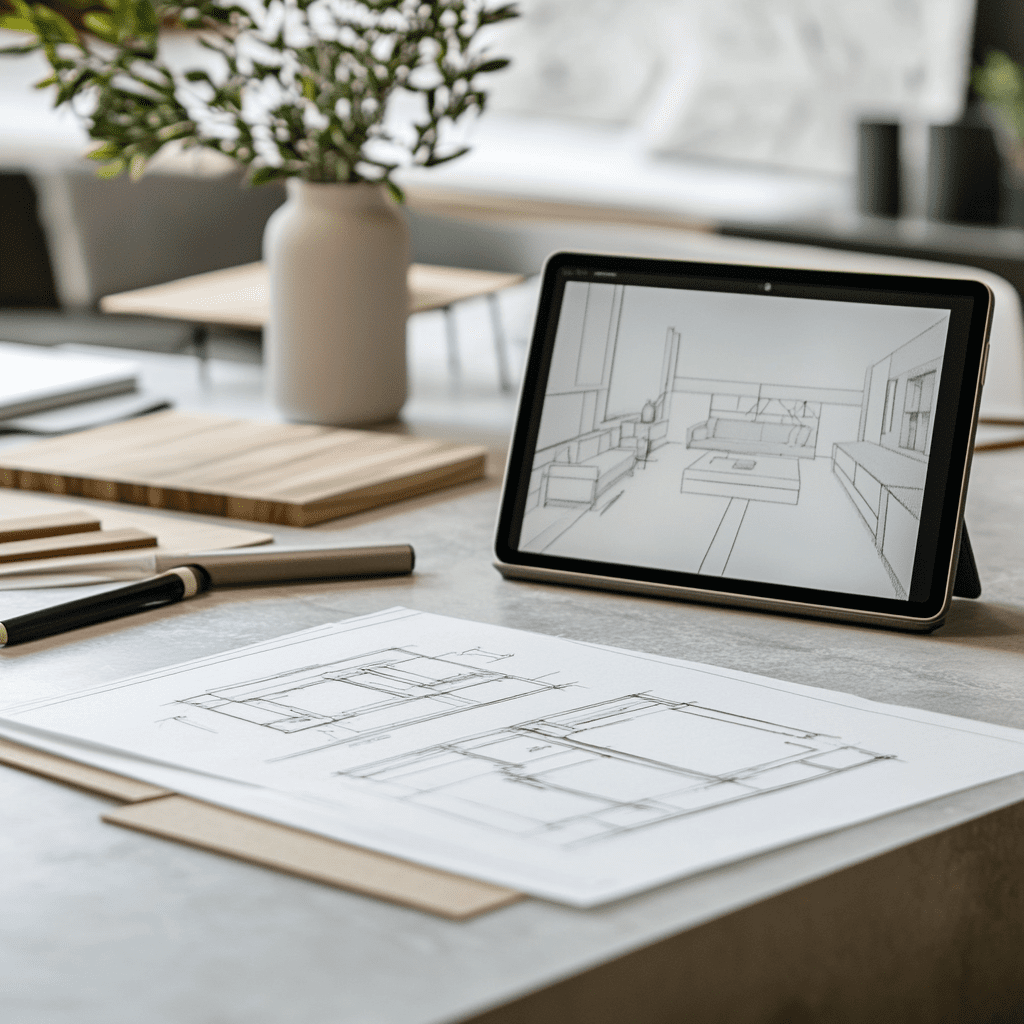
Every project we take on is unique, and this one was no exception as we redesigned this family home. We had the pleasure of redesigning the client’s kitchen, utility room, and bespoke bathroom vanity units, bringing a fresh perspective to each space. The result? A harmonious blend of functionality and timeless design that truly reflects the client’s vision.

Having built their family home years ago, our clients felt it was time to refresh and modernise the space. To achieve this, they wanted to bring in more natural light, which would create a bright and uplifting atmosphere. Additionally, reorganising the utility room and discreetly hiding the laundry area were important goals. This would ensure the home felt more streamlined and functional overall.
Furthermore, a key part of their vision was a large central island. This feature would act as both a practical workspace and a social centerpiece. It was perfect for gathering with family and friends, sharing meals, and making memories. Ultimately, this project was about blending modern design with the warmth and functionality of a family home.
At Dunvara Design, our bespoke design process ensures that your vision and needs are always at the heart of the final product. Using cutting-edge software and digital tools, we collaborated seamlessly with the clients to explore various layouts, finishes, and features, allowing them to visualise their spaces before a single material was selected.
By carefully balancing their budget with their desired outcomes, we crafted a design that brought their vision to life without compromise. This tailored approach ensured that we redesigned this family home ensuring that each space was as functional as it was beautiful.
Double Glass Sliding Door: Sleek and modern, the double glass sliding doors invite natural light while seamlessly connecting the kitchen to the outdoors.
Mid Shaker Cabinetry in Farrow & Ball Off Black: The rich Off Black finish on the Mid Shaker cabinets delivers a bold yet elegant statement, perfectly balancing depth and modern refinement.
Full-Height Countertop Window: This expansive, full-wall window brings the outdoors in, flooding the kitchen with natural light while offering uninterrupted views that enhance the sense of space and connection to nature.
Crafted from Cosentino’s Silestone Ariel, the worktop extends into the window frame, combining functionality with striking design to enhance the kitchen’s light-filled aesthetic.
Bespoke Solid Oak Pantry: Tailored to perfection, the bespoke oak pantry offers ample storage with a warm, natural finish, blending practicality and style seamlessly into the kitchen.
Its thoughtfully designed open shelving and deep drawers provide easy access to everyday essentials, while integrated lighting adds a touch of sophistication, elevating both form and function.
Bar and Coffee Station: This bespoke station blends functionality and luxury, offering a dedicated area for beverages that elevates both form and purpose. Complete with sleek glass-front cabinets and integrated lighting, it beautifully displays barware and coffee essentials while adding a sense of refinement to the kitchen.
The combination of open shelving and drawers ensures impeccable organisation, making it easy to access everything from cocktail ingredients to coffee supplies. Perfectly tailored to the client’s needs, this station creates a welcoming space for entertaining or enjoying a quiet moment.
Beyond the Kitchen
Utility Room & Hidden Laundry Room: This thoughtfully redesigned utility space blends style and practicality, featuring bespoke cabinetry and open shelving for optimal organisation. The hidden laundry area discreetly tucked away ensures a clutter-free look while maintaining functionality.
With its natural finishes and clever storage solutions, the space is both welcoming and efficient—perfect for a busy family home.
Client’s Testimonal
” Barry & Lyndsey were a pleasure to deal with from start to finish. They listened to what I wanted and guided me to what I didn’t even know I needed!! It’s over two years since my kitchen renovation and there is nothing I would change”.
Donna
At Dunvara Design, we provide a wide range of design services tailored to meet your unique preferences and needs. Whether you want to renovate a single room or as was the case in this project where we redesigned the family home, our expert team is here to help. Our approach is always collaborative, ensuring that your vision is at the core of everything we do. From interior design services to custom furniture solutions, we are committed to turning your ideas into reality. For this project our client used the following services to help redesign their kitchen and utility room.

Tap into our design expertise with a one-hour consultation. Get personalised advice and design suggestions on topics like layouts, finishes, kitchen design, lighting, and more.

At Dunvara Design, our kitchen design service is a testament to our unwavering commitment to quality, creativity, and customer satisfaction. We pride ourselves on crafting kitchens that not only meet but exceed your expectations.

At Dunvara Design, we specialise in creating bespoke furniture for every room, from utility spaces to home offices and living areas. We work closely with you to bring your unique vision and functional needs to life.
Subscribe to our newsletter for design insights and updates, or follow our blog, Dunvara Edit, for exclusive content and inspiration.
